Basement Project
The room dimensions are 12' 5" x 22' 4.5" x 8' 6".
The dimensions for the door are 34.25" x 82.5"
The window dimensions are 52.5" x 36.5"
There are 2 studded walls and 2 brick walls, one of which contains the electrical box and the phone/cable wiring.
Please excuse the mess.
The dimensions for the door are 34.25" x 82.5"
The window dimensions are 52.5" x 36.5"
There are 2 studded walls and 2 brick walls, one of which contains the electrical box and the phone/cable wiring.
Please excuse the mess.
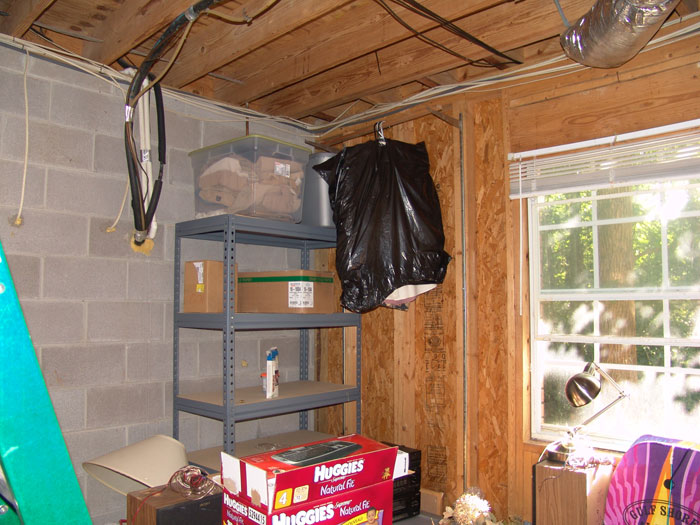
Back Corner Left
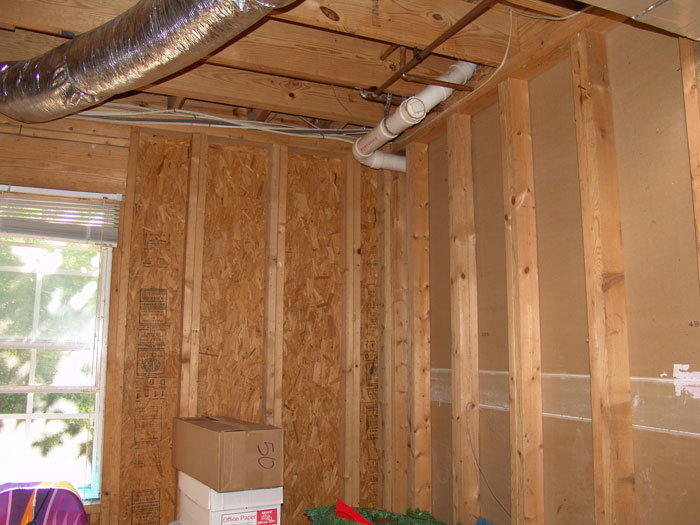
Back Corner Right
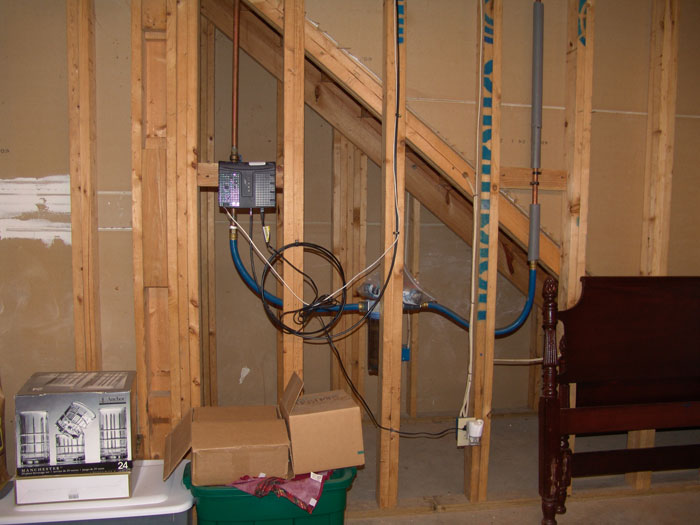
Underneath Stairs
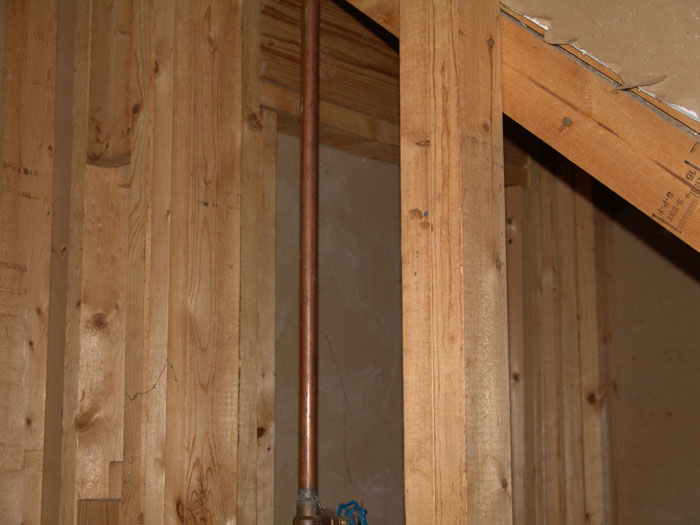
Door Location for Under Stair Storage
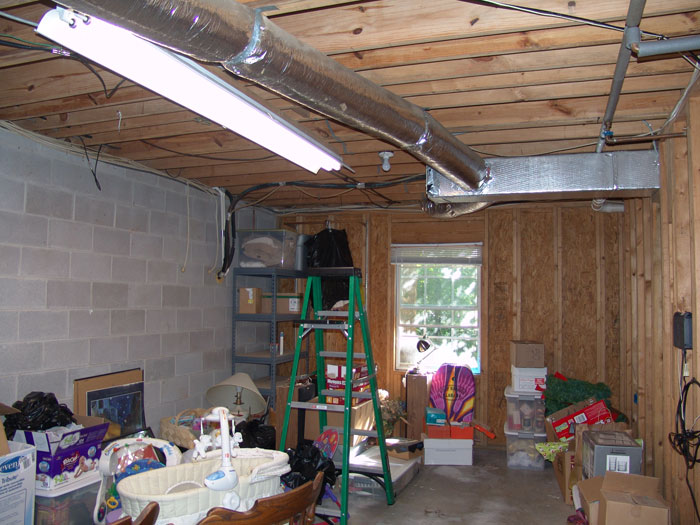
Whole Room
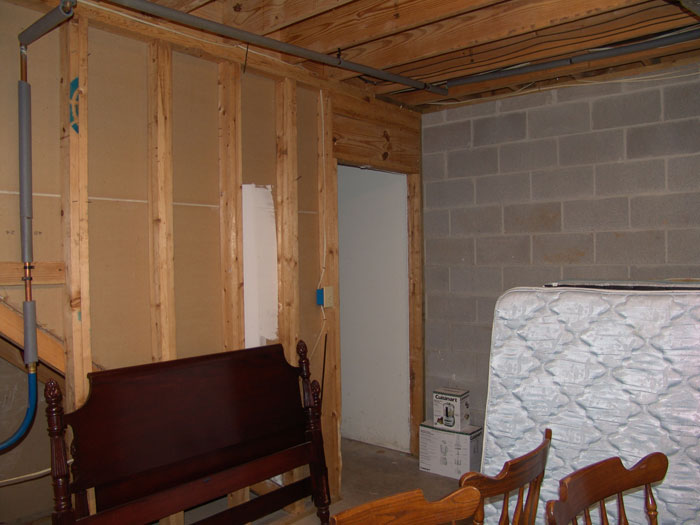
Main Entrance to room
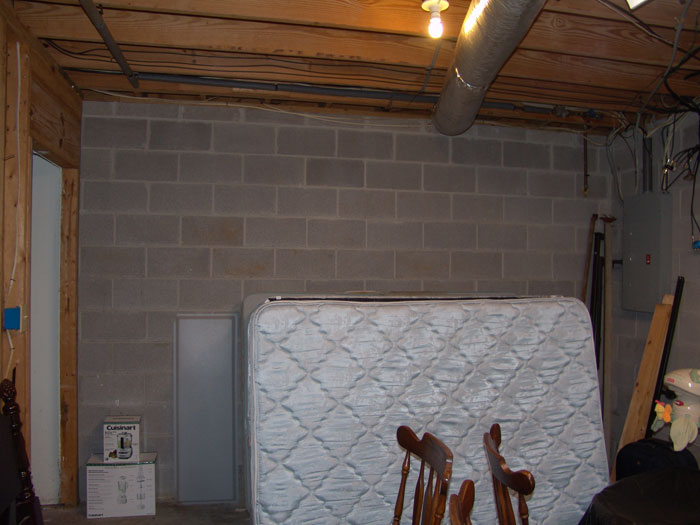
Front Wall
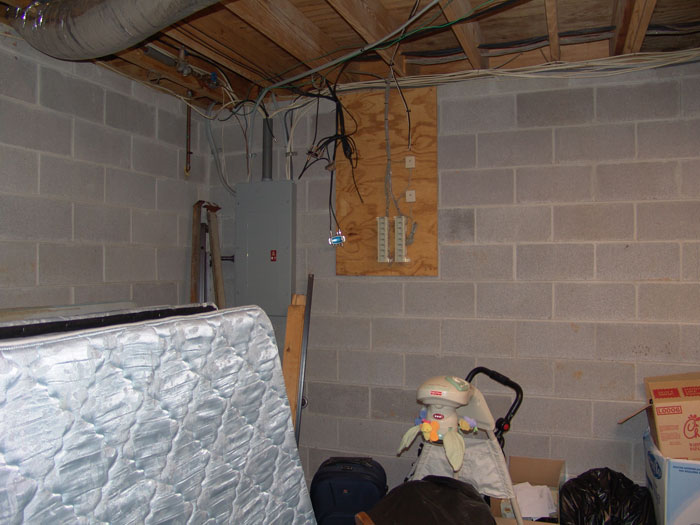
Electrical Box
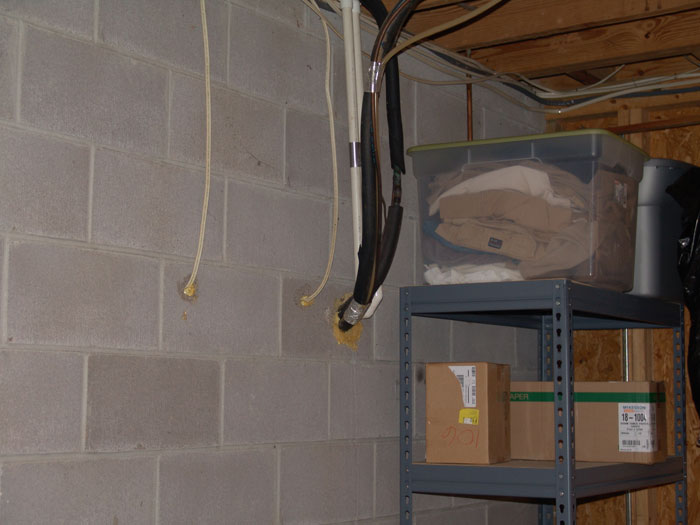
Some other Stuff coming out of the wall
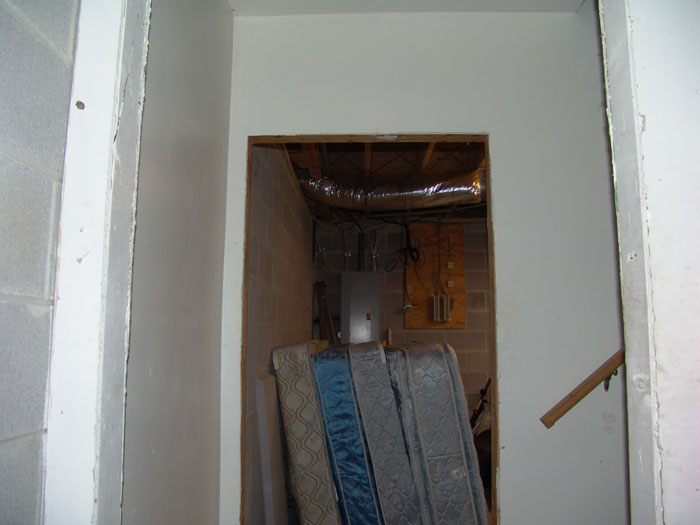
Entrance to Room